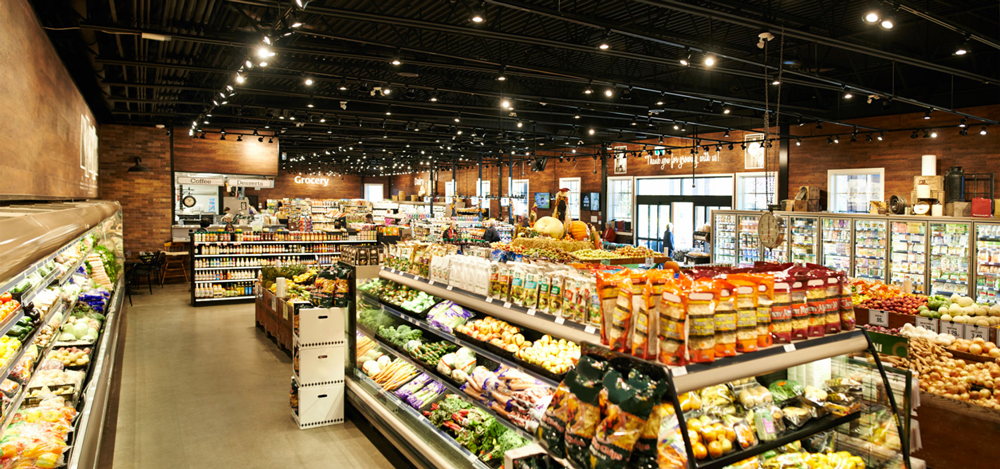Space itself plays a vital role in existence itself. Matter lives in space and if science is anything to go by, we understand that space is probably on the same ranking as gravity itself.
Substitute science from the above conversation and replace it with retailing and you have essentially the same level of importance. For a retailer, space is as important as profit itself because it determines just how much content can be bought, stored and eventually sold. Shelves, racks and display units serve as the best options to properly maximize one’s retail space. Or are they?
At ECS, retail remains our biggest forte and we will be explaining how to absolutely get the most out of your spacing. Regardless, the size, space optimization can help any retail outfit stock more efficiently and in the long run, increase profitability.
What Is Space Optimization?
As a retailer, you understand that scarcity is the bug and it’s not surprising that distribution centers or warehouses are constantly faced with the challenges of efficiently optimizing space due to its limited availability.
Space optimization is simply put; a process by which retailers ensure their available capacity is being utilized to its best potential, ensuring that no amount of space is being wasted or unused. As a retailer, you need to understand that this seemingly bogus concept actually plays a role in determining how much of your stock will be readily available to consumers.
Considering the heavy costs associated with retailing, it is the duty of a manager to be absolutely creative with their available space and inventory and this is where space optimization comes into play. The entire idea is not just to make profit, but to increase the quantity of stock that can be stored and making sure the said goods are safe and easily identified.
Space Optimisation Techniques
Optimizing space differs for industries as you cannot initiate a space optimization plan for a warehouse when all you have is a simple room for storage. The first step is to understand what your brand is about and how much goods you will be storing in-house. This will enable you to plan effectively.
- Shelving: In the retail space, shelving bears a host of pseudonyms. Shelving is also commonly referred to as retail shelving, shop shelving, store shelving, display units, fixtures, retail fixtures and gondolas. Shelves are important as they allow retailers to show off their goods and merchandise in a neatly arranged and organized manner. This technique is most commonly used by supermarkets, boutiques, bakeries, pharmacies and so much more.
- Mezzanine Flooring: Peculiar to the warehouse district, mezzanine floors are an amazing way to create space from literally thin air. Although quite expensive in comparison to shelving, mezzanine floors in the long run, do eventually pay off. This allows access to the unused height of a warehouse space thus; your warehouse storage space gets doubled.
- 3D Layout Designs: Retail meets virtual technology in the best way possible. With 3D Layouts, clients can visualize their dream spacing optimisation plan even before a single rack is installed. With 3D Modeling, it is absolutely easier for clients to see the impact on the overall design when minor or major changes are made, this would help in finalizing the design without much cost and post-construction cost-incurring changes or corrections.
Owing to decades of experience in the retail industry, ECS offers each of these space optimisation plans at unbelievable costs. We understand that kitchens, supermarkets, bakeries, pharmacies and a host of other retail outfits want to get the most out of their allocated spacing and budget. This is why our plans always come with not just world class designs and standards, but we also throw in an entire year of customer support.
Are you ready to move your business outfit to the next level of commercial greatness? Then give us a call today on +2349123456700.

